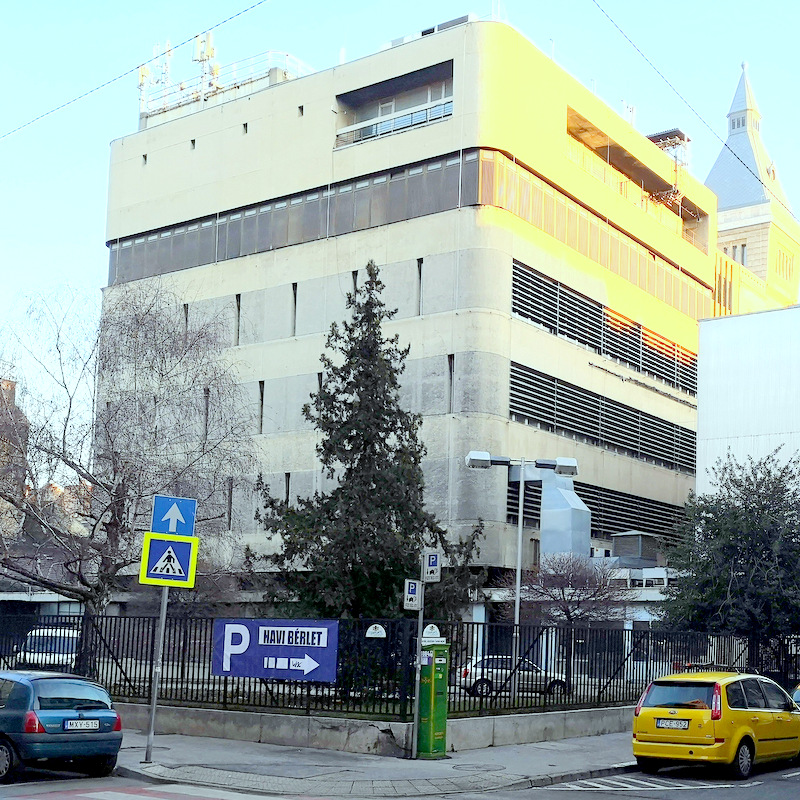The office building was purchased with the intent of optimizing the occupancy of this impressive historic building. Thus, we plan to convert a significant part of this building into a hotel. In the immediate vicinity of the National Bank and Bank Center, we are planning to open a boutique hotel which would offer unique services and a milieu in Budapest city center for anyone, be it a vacation time or a business trip.
THE HISTORY OF THE BUILDING
Nagysándor József street was established in the 1940s. One of the most magnificent buildings on the street, the two-storey with courtyard, early eclectic tenement house, was built in 1871 by Buzzi Bódog, whose quality of work was very high standard and thorough compared to the average of their age. His plans were always demandingly aligned with the contemporary Neo-Renaissance standard.
The building has undergone a series of reconstructions and renovations over the years until it has reached its present state.
Major renovations took place in the 1960s and around 2000, but around 1990 the Hungarian Ministry also commissioned alterations.
ABOUT THE BUILDING IN GENERAL
The property is in District V, in the Central Business District of Budapest. The area is principally offices, classical turn of the century residential buildings and embassies.
The building is a four-story building comprising basement, ground, first, second and attic floors with a pitched roof, orientated in accordance with the direction of the plot boundaries. On the ground floor of building there is an entrance hall with reception, auxiliary rooms and office space. The first floor, second floor and attic can be reached by stairs or lift. The first and second floors are offices whilst the attic floor contains both office space and technical rooms. The basement is predominantly for storage purposes and technical rooms. The entrance to the building is from Nagysándor József street.
According to the old architect’s plans, which recorded the current condition, the useful floor area is 1032.08 square meters. The building is not adapted for the disabled.
Car access is provided from the Nagysándor József street, however there is no dedicated car parking in the property. The building is designed to accommodate about 60 people.
STRUCTURE
The construction of the buildings is a monolithic reinforced concrete plate system. Floor slabs are also based on the walls with reinforced beams with brick/ stone staircases and the outer walls of lift shafts. Elements that ensure rigidity of buildings’ construction are reinforced concrete and steel beams, internal reinforced concrete walls, and steel beam slabs.
FACADE
The elevation of the building comprises of several material types:
sandstone architraves anchored to the reinforced facade wall. Façade is plaster rendered and partially impregnated. There is insulation, but in parts it is visible that the ventilated air gap between the insulation and the façade is bridged, this causes crumbling of the mineral plaster.
Roof structure and cladding from aluminum or composite panels.
If you are interested in our project, please contact us



















